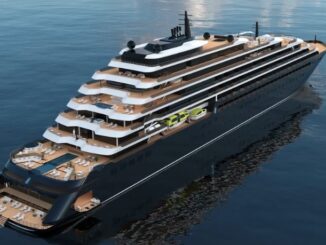Scheduled for completion in 2025, the Kai Tak Sports Park is set to become Hong Kong’s premier large-scale integrated sports and entertainment destination. Built on the site of the former Kai Tak Airport, this state of the art complex spans 28 hectares and represents a HK$30 billion investment in world-class facilities. Designed to host international sporting events, concerts, and community activities, the venue combines cutting edge architecture with versatile functionality, positioning itself as a landmark for both elite athletes and the general public.

A World-Class Main Stadium
The centerpiece of the development is the 50,000-seat main stadium, engineered to meet the highest international standards set by FIFA and World Athletics. Its retractable roof ensures uninterrupted events regardless of weather conditions, making it ideal for major football matches, athletics competitions, and large-scale concerts. The seating arrangement is meticulously designed for optimal viewing:
- VIP Zones (2,000 seats): Located in prime positions with private suites, exclusive lounges, and premium catering services.
- General Seating (48,000 seats): Spread across three tiers, all equipped with ergonomic seating and unobstructed sightlines.
- Accessible Seating (200+ wheelchair spaces): Strategically placed across all levels with dedicated amenities.
The stadium also features a 360-degree LED halo board, advanced acoustics for concerts, and a pitch that can be configured for football, rugby, or track-and-field events within 24 hours.
Multi-Purpose Indoor Arena
Adjacent to the main stadium is a 10,000-seat indoor arena, designed for maximum flexibility. Its transformable layout accommodates:
- Sports: Basketball, badminton, gymnastics, and eSports tournaments.
- Entertainment: Concerts, award ceremonies, and theatrical productions.
- Exhibitions: Trade shows and conventions with space for 500+ booths.
Key features include retractable seating, a high definition center hung video screen, and a 5,000 sqm back-of-house area to support large scale productions.
Community Sports Facilities
Beyond elite events, the sports park dedicates over 100,000 sqft to public recreation, offering:
- Football Pitches: One FIFA standard natural grass pitch and multiple artificial turf fields for 11 a side, 7 a side, and 5 a side matches.
- Olympic Swimming Pool: A 50-meter, 8-lane pool with diving platforms.
- Indoor Courts: NBA grade basketball courts, international badminton courts, and tennis courts with multiple surfaces (hard, clay, and grass).
- Fitness Center: A two-level gym with Technogym equipment, group studios, and wellness programs.
Affordable access is prioritized, with discounted rates for students, seniors, and off-peak hours.
Commercial and Lifestyle Amenities
The sports park integrates retail, dining, and business facilities to create a vibrant 24/7 destination:
- Retail Plaza: Flagship stores of global sportswear brands and specialty shops.
- Dining Options: A food hall with 50+ outlets, including Michelin recommended eateries and a rooftop bar overlooking Victoria Harbour.
- Event Spaces: A 2,000 capacity conference hall, 20 VIP boxes with pitch-side views, and wedding venues.
Smart and Sustainable Design
Innovative technologies enhance the visitor experience:
- Facial recognition for seamless entry.
- A mobile app for real-time facility bookings and navigation.
- Solar panels and rainwater recycling systems to reduce environmental impact.
Connectivity and Accessibility
Located just 5 minutes from the Kai Tak MTR Station, the park is also served by dedicated ferry routes and a 1,200-vehicle parking lot with EV charging stations.
Booking and Future Prospects
Public facilities can be reserved via the official website (www.kaitaksportspark.hk) or the Leisure and Cultural Services Department’s system. With its unmatched versatility, Kai Tak Sports Park is poised to redefine Hong Kong’s sports, entertainment, and leisure landscape for decades to come.
Note: Specifications are based on current plans and subject to final adjustments.





Be the first to comment